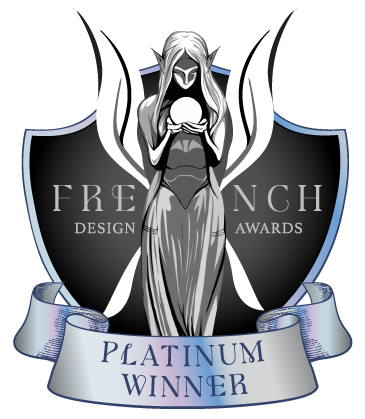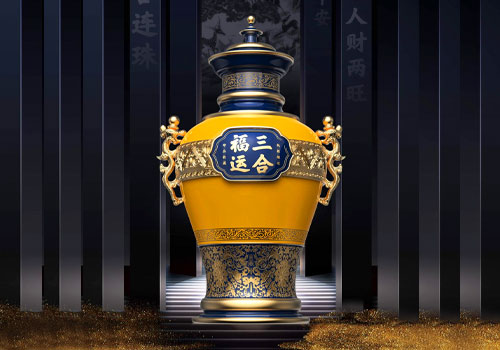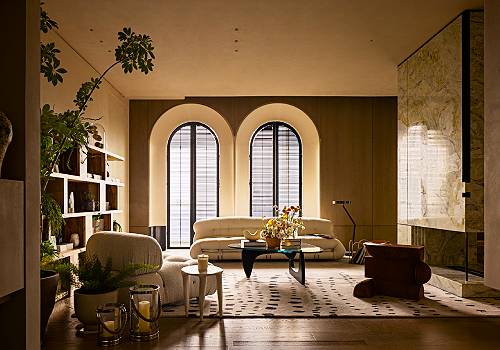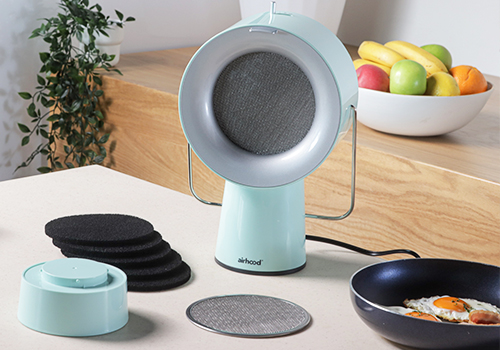2024 | Professional

THE TOP MANSION
Entrant Company
HZS Design Holding Company Limited
Category
Architectural Design - Hospitality
Client's Name
CHINA OVERSEAS DEVELOPMENT GROUP CO.LTD
Country / Region
China
This case is located in the core of the high-tech plate in Qingshan Lake District, Nanchang City, surrounded by high-tech industries, thick academic atmosphere, beautiful natural environment, and obvious location advantages. The design is based on the historical background of Nanchang city, with the green and humanistic mansion as the starting point, creating a sales center with a story and awakening the local people’s understanding of history and humanities.
The first floor of the building is transparent and borderless, blurring the inside and outside of the building; the double-height main entrance is crystal clear, attracting the attention of customers; and then the building leads to the central garden. The high part of the second floor of the building focuses on the effect of overlooking the city, allowing those who come out of the subway platform to recognize the uniqueness of the building at a glance. The design team adopted a modern architectural design language, taking into account the echo between the volume and the vertical lines at the bottom, and determined the architectural posture of growing towards the sky.
Through the control of the scale of the facade and the design of the skin texture, architects use high-transparency glass on the first floor of the building, and use white modern aluminum panels combined with high-reflective glass on the second floor. This design not only highlights the light and luxurious texture, but also improves the recognition of the place, attracting passers-by to explore the interior space of the building. The layered floor-to-ceiling arc-shaped structure is inspired by "bamboo scrolls", which is full of strong cultural and academic atmosphere in the interaction of classical and future. The top and edges are decorated with gray metal grilles, through which the sunlight will show strands of light beams. The Tyndall effect of dust and moisture in the air brings a sense of divine tranquility to the building.
Credits

Entrant Company
Jingdezhen Adrian Luo Creative Design Co.,Ltd.
Sub Category
Wine, Beer & Liquor


Entrant Company
WSD
Sub Category
Commercial


Entrant Company
Smart Product Concepts Limited
Sub Category
Unexpected Design


Entrant Company
BAILICHEN INTERIOR DESIGN CO., LTD.
Sub Category
Residential











